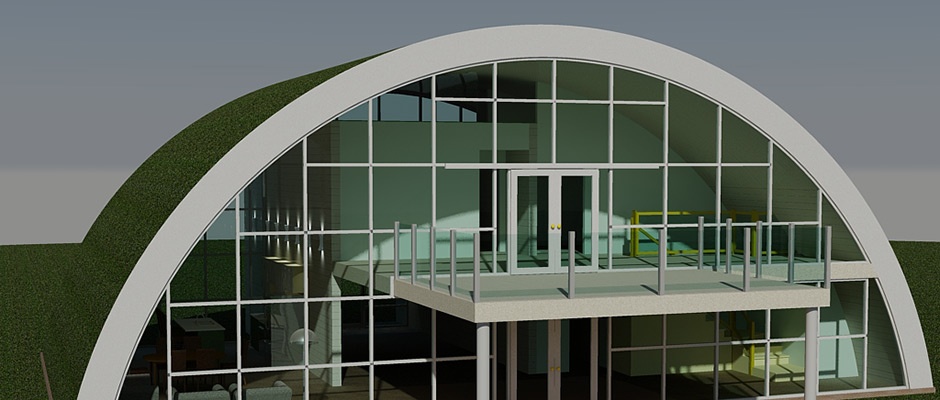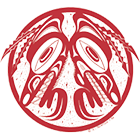
Receive up to $3,500 in tuition support towards this course!
Seats in this course may be partially or fully covered by the StrongerBC future skills grant for eligible learners. Check your eligibility and apply here.
Learn to visualize your work. This program is designed for people working in or entering trades and professions where computer-aided drafting is used, including engineering, architecture, carpentry, surveying, facility planning, pattern drafting and interior design.
The Program
AutoCAD is a computer-aided design (CAD) program used in engineering, architecture, interior design and other fields requiring a sophisticated design and drafting tool. Camosun's industry-approved courses may be taken individually as stand-alone courses or combined to obtain a Certificate in AutoCAD Graphics. You'll learn from instructors with industry and teaching experience in small, hands-on classes.
The focus of this course is on using the AutoCAD software. The more background you have in other trade areas to combine with the AutoCAD skills they will learn, the more beneficial you will find the training program. Students may register on a course-by-course basis prior to applying to this program.
Program Format
Located at our Interurban campus, the AutoCAD Graphics program is offered in the evening and on weekends, in order to accommodate working students' schedules.
To receive a confirmation of successful completion, you are required to attend a minimum of 75% of classes and complete all assignments. Most assignments can be completed during class time.
Each course may be taken on its own or you can complete the three required AutoCAD courses and a completion project in order to receive a Certificate in AutoCAD Graphics.
Admission requirements
Students are registered in the program when registering for the final AutoCAD Completion Project course, TTCD 545V.
Completion requirements
To complete the program and obtain the Certificate in AutoCAD Graphics, you are required to attend a minimum of 75% of classes and complete all assignments. In order to register for the completion project (TTCD 545V), which is required to receive the credential, you must have successfully completed AutoCAD Level 1 (TTCD 512V), Level 2 (TTCD 542V), and AutoCAD 3D (TTCD 548V) within the past two years, or have permission of Program Coordinator.
The cost of tuition from start to finish is approximately $3595. (This price does not include materials for all required and optional courses.)
Required Materials
- Textbooks: $430 (approximately)

Supported by the Province of British Columbia


